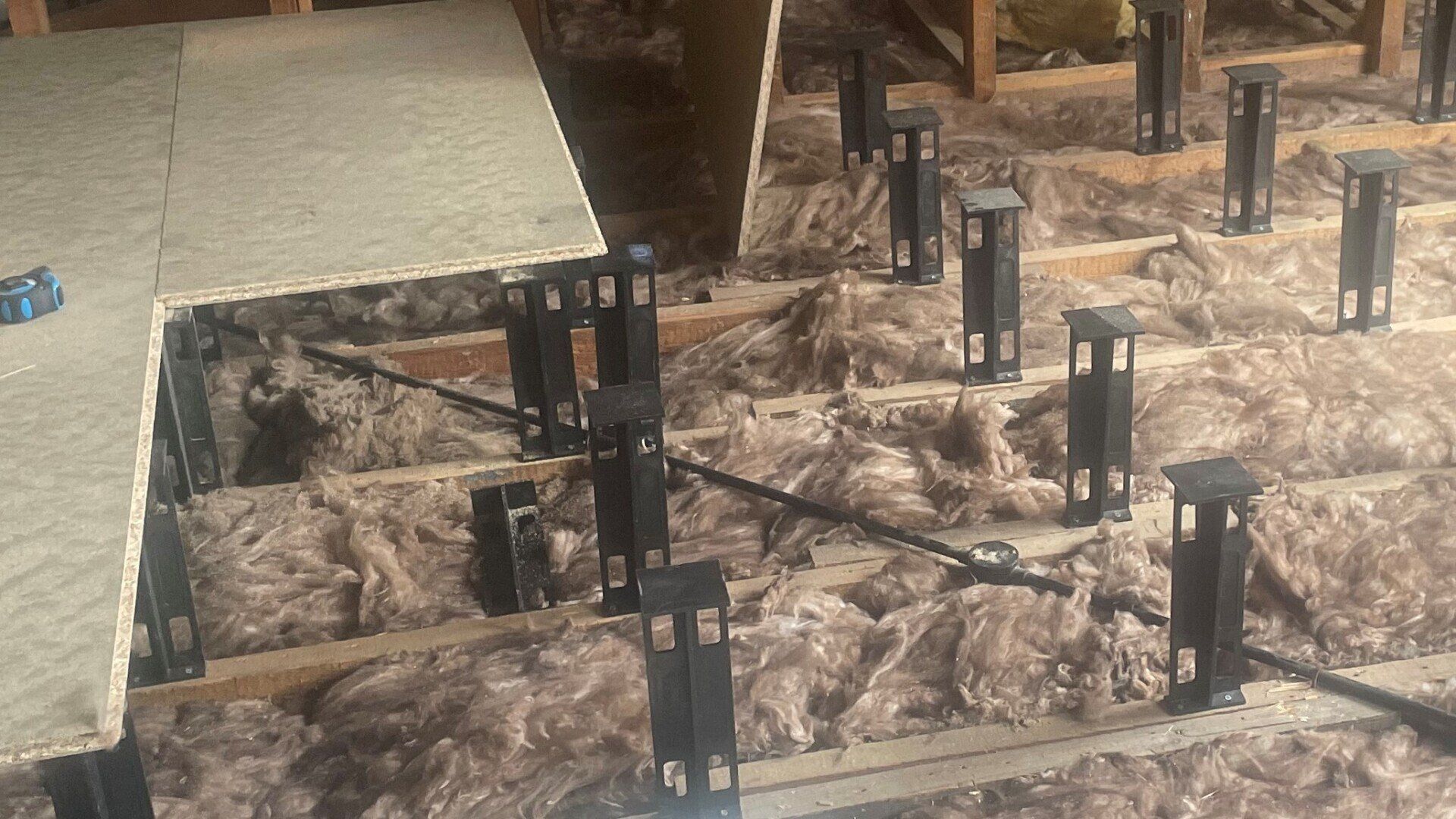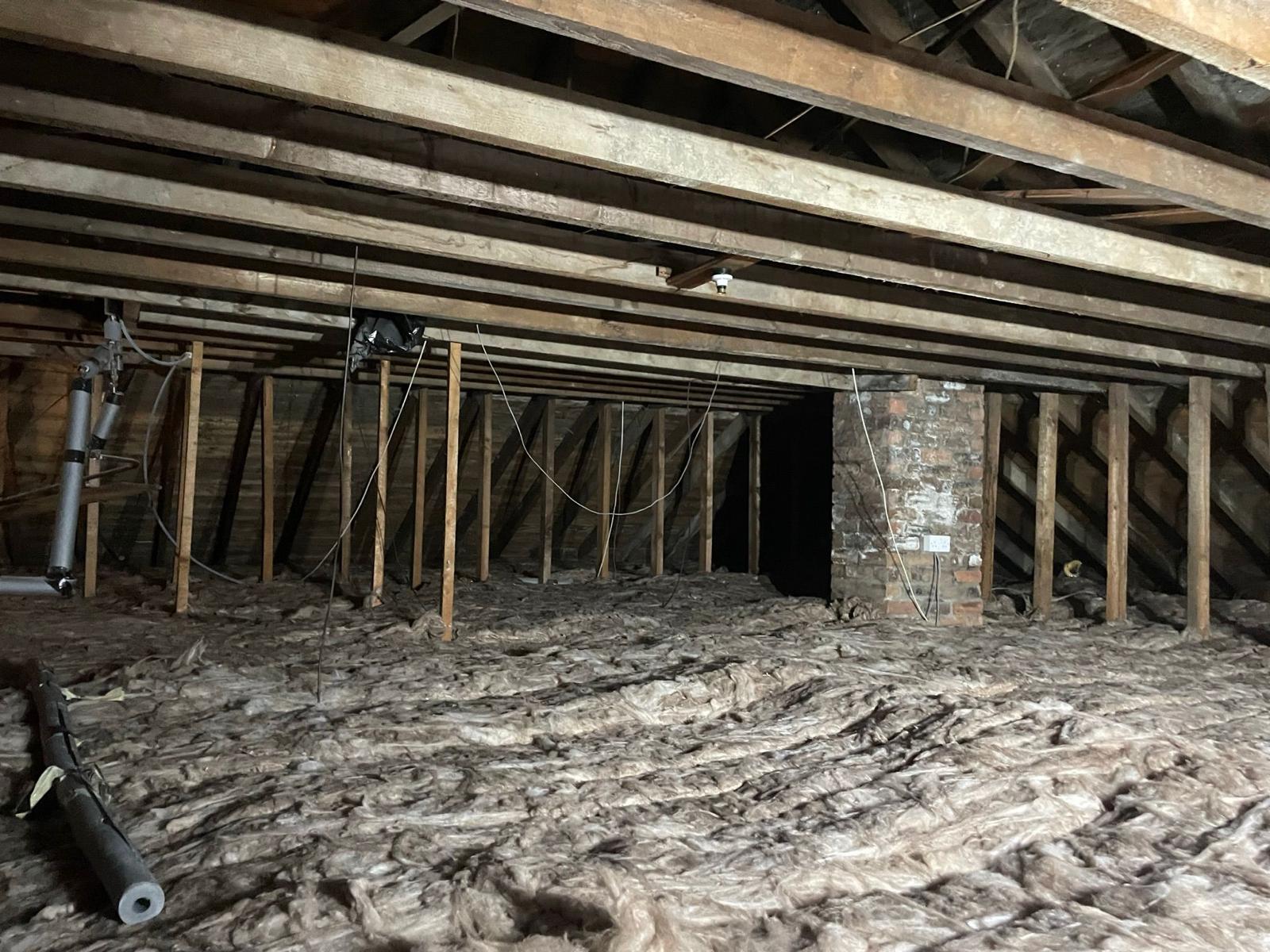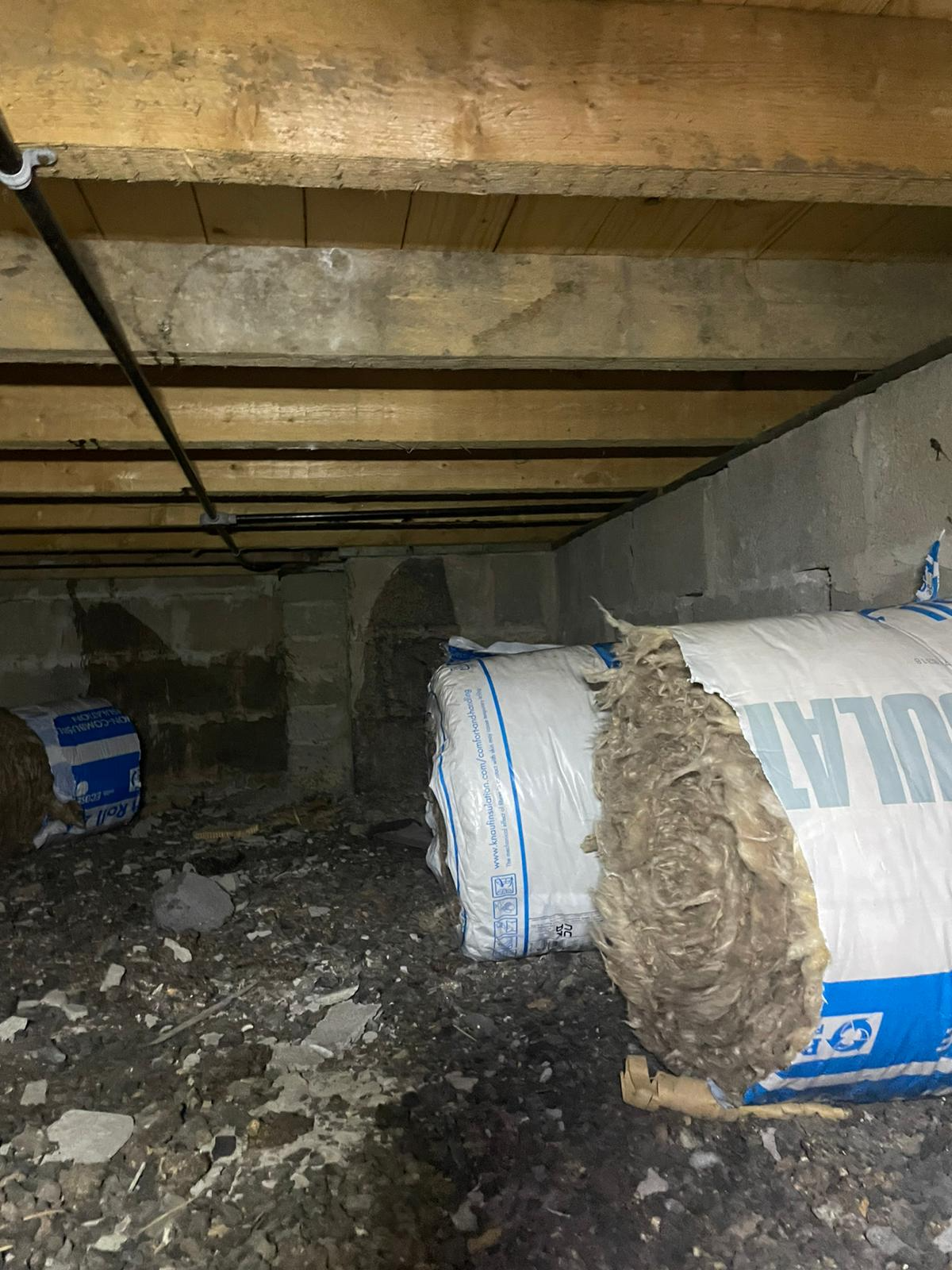Insulating floored lofts
How to insulate an already floored loft space.

We often come across customers with old flooring down in their loft, often with little of no insulation under it. This posses massive problems for their heat loss as heat can just pass quickly through the ceiling and uninsulated space and be lost to the home.
A quick win could be insulating the unused eaves space, which can often be a third of the loft space. Although its not going to make a huge difference, the way energy prices are going it is certainly worth while doing! Often this area has already been insulated, just leaving the floored area to deal with.
Some customers have the entire central area of the loft floored, often filled with a mixture of junk, decorations and old sentimental items. It could be possible to have a clear out and reduce the amount of storage space required. That would keep the costs down on replacing the flooring as a smaller area may be all that's needed. It is not usually possible to save the flooring which is already down as the raised flooring structure we would install is designed to hold small or standard sized chipboard flooring. Often we find wooden planks have usually been installed previously, especially if the flooring has been down for some time, or if there is old chipboard it is not moisture resistant and has been placed in contact with current insulation causing deterioration. Often taking up this flooring does damage it, even if it looks like it is in reasonable condition before being lifted.
Removing and disposing of some of the old flooring would be cheaper than removing it all, especially useful if you are on a budget. We could place insulation over the old flooring where the space is not needed and keep the costs of removal and disposal to a minimum. The best option, however, is to remove all the old flooring and return the loft to the way is was originally then fully insulate between and then across the joists.
Standard joist depths usually range between 100mm and 150mm. We would insulate between the newly exposed ceiling joists with non-flammable Knauf Loft Insulation 44 and then another layer or even two perpendicular. This method of installing insulation is more effective as it reduces the cold bridging through the roof joists and reduces cold spots on the ceiling below.
It is important to maintain airflow in your loft to reduce dampness and keep the roof timbers healthy. One important aspect of this is keeping the soffit vents clear, often we find these have been blocked previously in an effort to reduce heat loss. We always clear these of insulation and debris where possible when installing new insulation. Having an air gap between your flooring and the insulation is very important as it stops dampness forming between the two. We use raised loft legs to loft the new flooring over the insulation for this purpose.
Items should not be stored on insulation for a couple of reasons. It is widely quoted that items stored on insulation reduce the effectiveness of insulation by up to 50%, insulation works by using trapped air which is squeezed out by items on top compressing it. If you have ever stored boxes of books on top of insulation you may have noticed the books start to smell and curl up. Items stored on insulation can become damp, that's why there should be a gap between the insulation and anything over it.
To install raised loft flooring over the new insulation we use either 300mm or 175mm Loft Legs to create a support for the flooring, depending on how much insulation we have installed. We install these legs onto the ceiling joists at regular intervals and fix them securely. Depending on access to the loft area we would either use 1200mm or 2400mm long 18mm chipboard flooring and fix it to the loft legs to create a continuous floored area. The limiting factor of this storage is the load your existing joists can support, not the structure or flooring installed. Raised loft flooring is designed for storage of items, not as a loft room conversion or a livable space.
To create extra space it could be possible to create shelving in your loft, utilising the horizontal Straining Beams or slanted Struts rather than flooring the entire area. This is often faster to install and uses less materials than raised flooring and could be used as part of the overall storage solution.
While carrying out these home improvements some people opt to install a aluminium ladder and convert their hatch to a drop down hatch for easier and safer access to the new storage space. Installing a wooden, folding loft ladder with an insulated hatch would take ease of access to the next level.
Getting experienced, insured and qualified Insulation Installers to carry out your Loft Insulation and Raised Loft Flooring is essential to have the work carried out correctly and safely.




